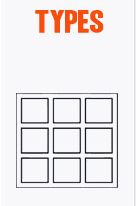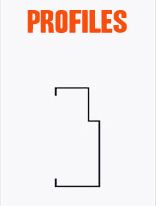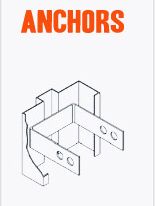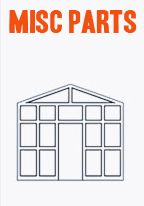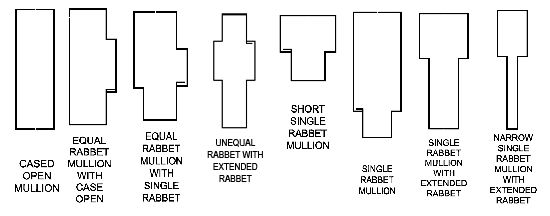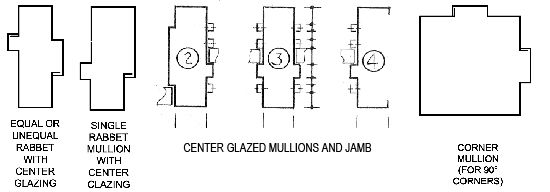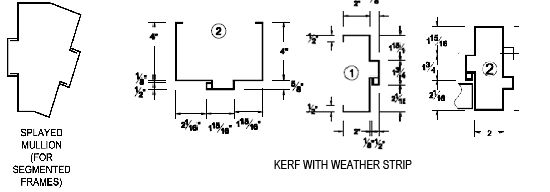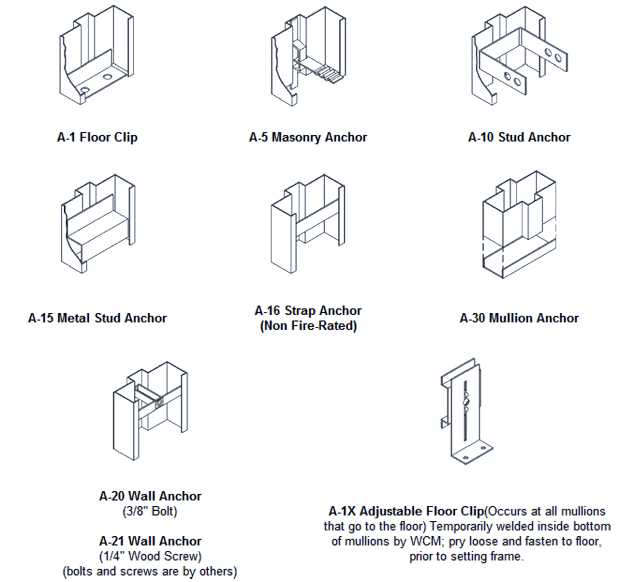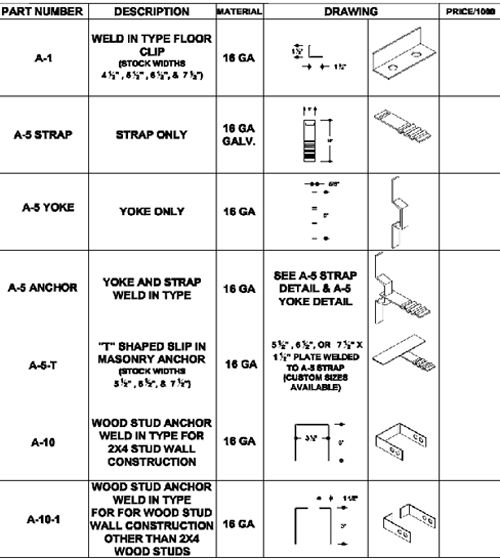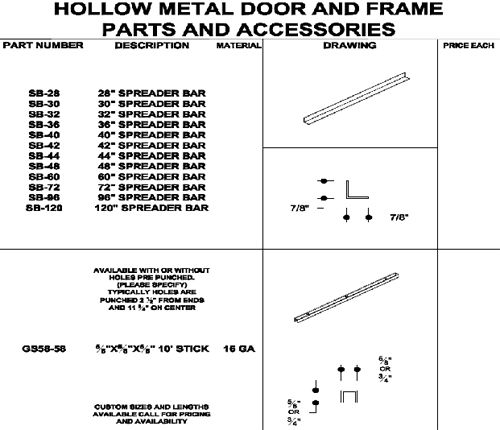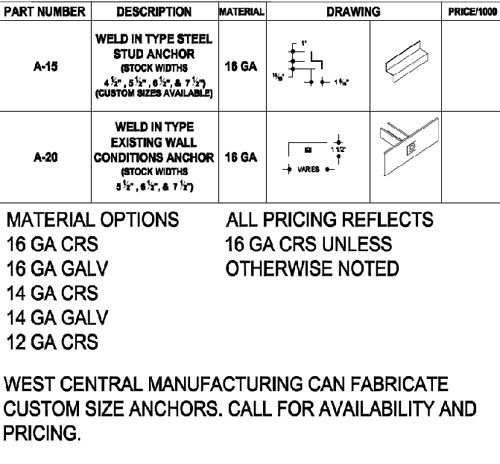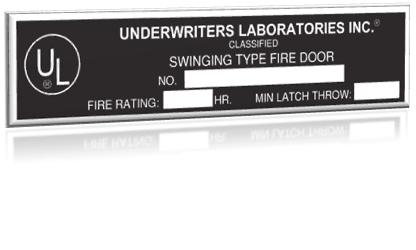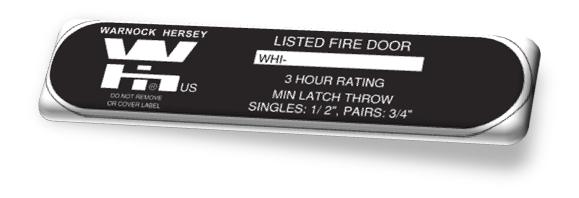Frames
West Central Manufacturing builds a wide variety of frames in all jamb depths for virtually all wall conditions and entryway requirements. Our frames are built with a minimum 16 Ga. material to ensure the best in serviceability and longevity. And... West Central Manufacturing prides itself in having the fastest lead times in the industry!
- All frames conform to NAAMM and ANSI specifications.
- Most frames are available with Warnock/Hersey fire ratings (depending on configuration).
West Central will manufacture frames to meet your specifications from a variety of materials : cold-rolled, galvanized or stainless steel.
Select a Frame Catagory
 We're dedicated to finding new ways, and continuing in our current ways, of being as green a manufacturer as we can be. Learn more here!
We're dedicated to finding new ways, and continuing in our current ways, of being as green a manufacturer as we can be. Learn more here!Profiles
Types
Three Sided
West Central builds a wide range of three sided frames.
-
2” and 4” faces or any size desired
-
Narrow jamb depths of 3 ½” to wide jambs exceeding 18”
-
Double Egress
-
Shadow box and other custom profiles (See profiles)
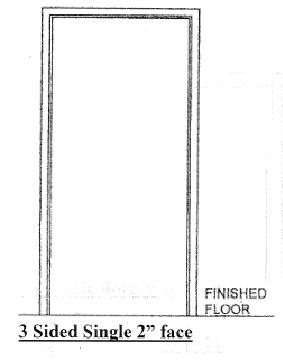
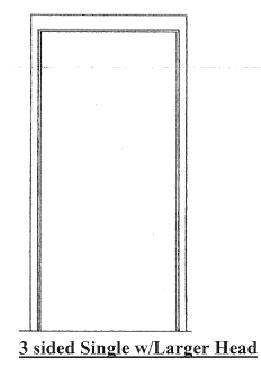
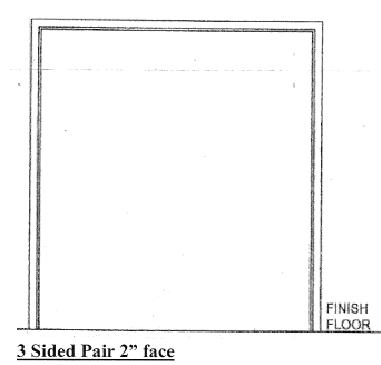
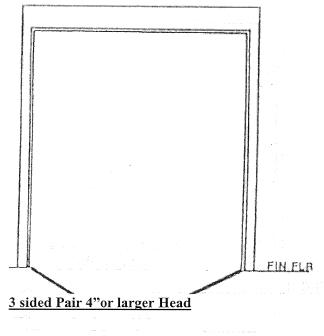
Double Egress
Double egress doors have the doors swinging opposite directions, making it possible to push open a door when approaching from either direction. Easy in and out. Common uses are high traffic areas such as kitchens, where employees are constantly going in and out with their hands full. Double egress Frames can be fire rated.
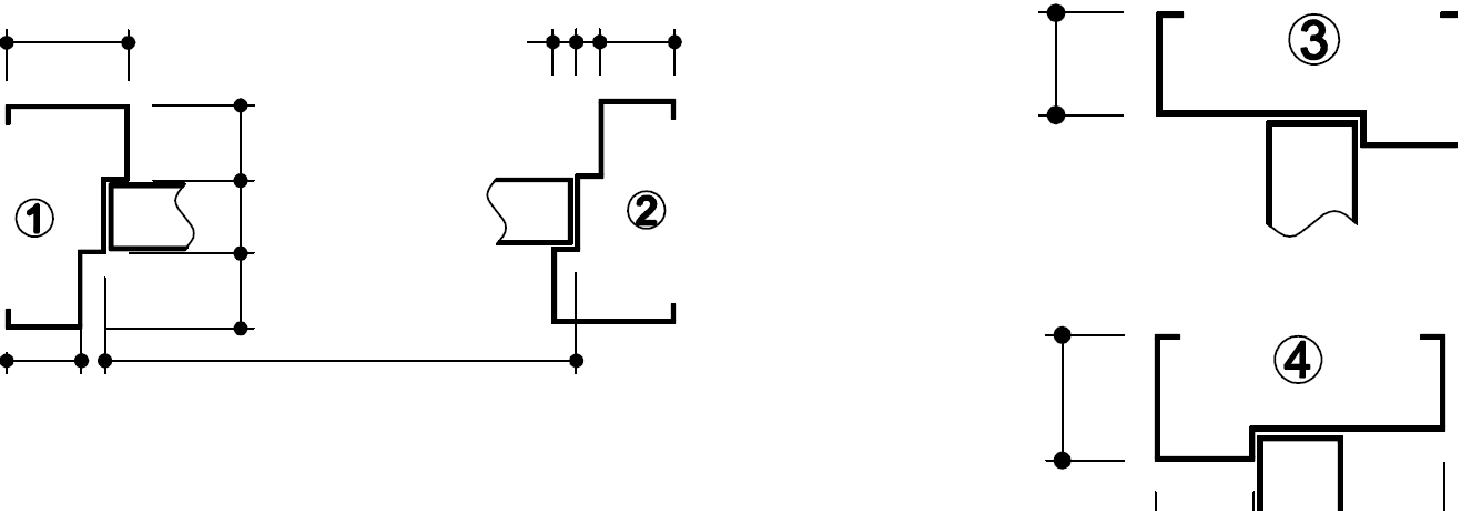
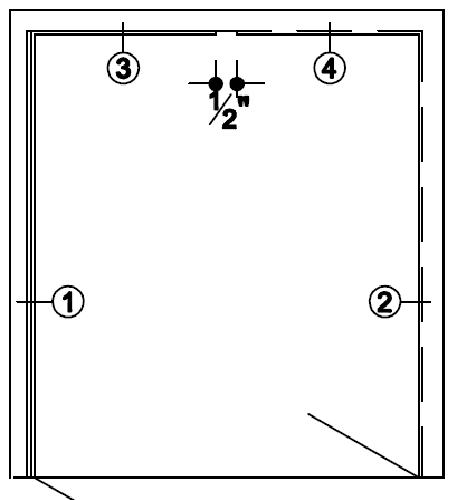
Knock Down
Side Lite
West Central Mfg. builds all types of Sidelites. Sidelites can be built with single, half, double, transom, up to and including very large walls and even rooms built of Hollow metal. If the Architect can draw it we can probably build it.
Rated Side Lite requirements
A maximum of 136” in width and 144” in Height.
Glazing maximum permitted is 1,296 square inches for any individual glass area with a maximum dimension of 54 “ width or height. (Optional firelite glass per firelite specifications call for details)
Transom and Sidelite- Panels have a maximum size is of 3072 sq. in. or 96 “ in any dimension
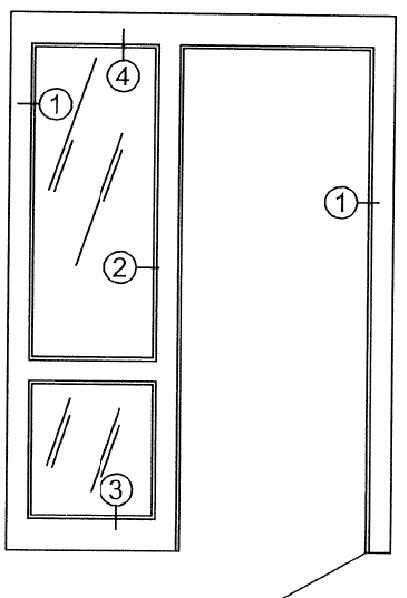
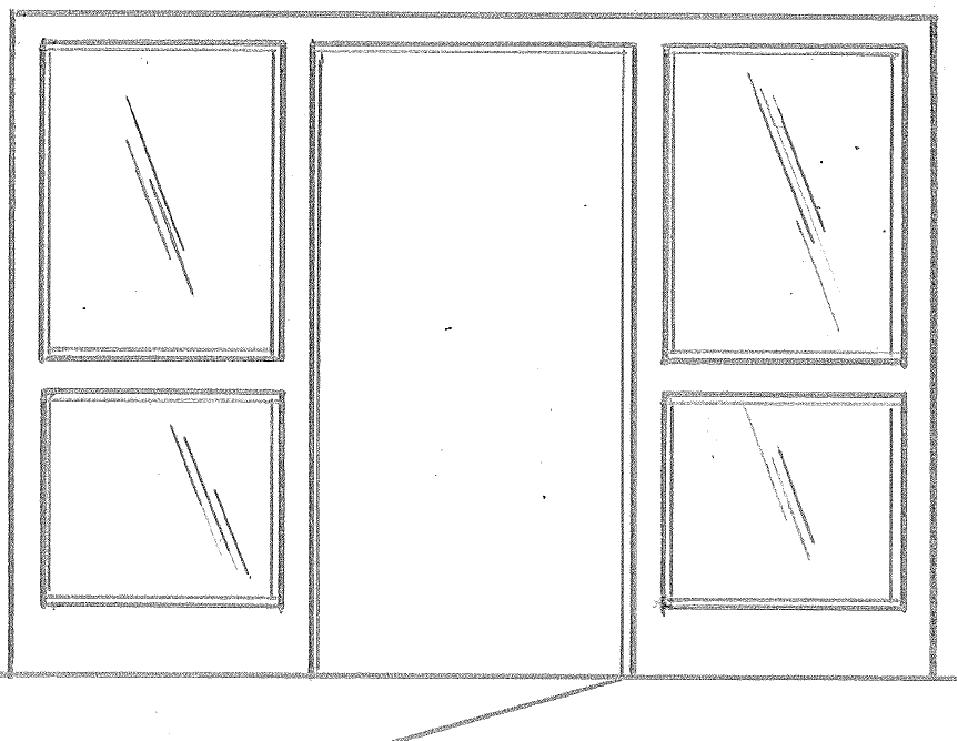

Borrowed Lite
A Borrowed Lite is an interior frame which is glazed, thereby permitting light from one interior space to fall in another. Our borrowed light frames are of exceptional quality and help provide an open and well-lighted indoor atmosphere West Central can build simple 4-sided Borrowed Lites to large window walls even Segmented or Radiused Borrowed Lites are possible.
Rated Borrowed Lite requirements
A maximum of 136” in width and 144” in Height.
The maximum glazing permitted is 1,296 square inches for any individual glass area with a 54 “ width or height. (Optional firelite glass per firelite specifications call for details)
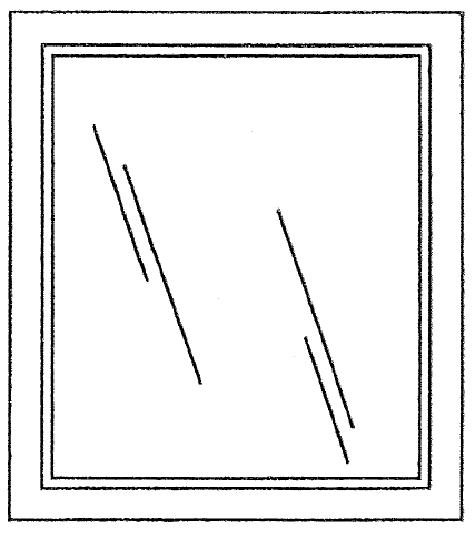


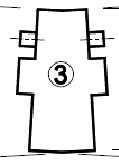


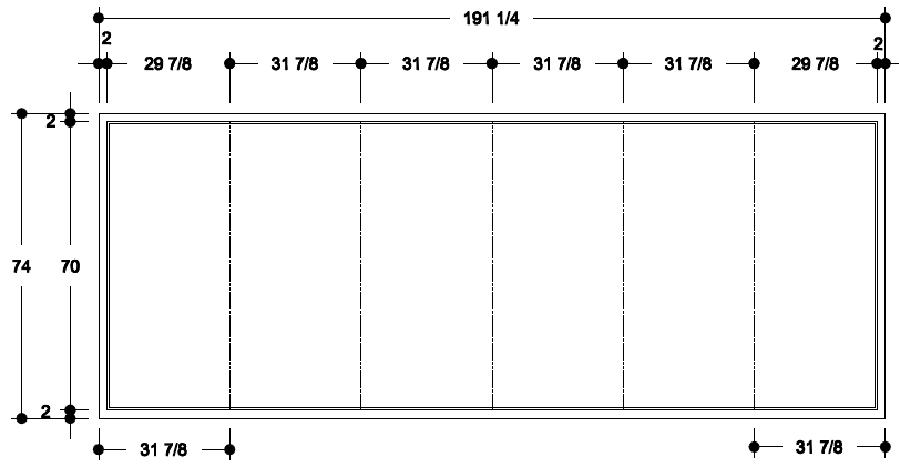
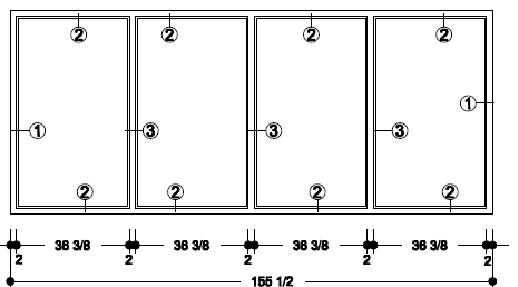


Transom
Transom Frames provide added light. West Central Mfg. can build transom Frames with fixed or removable mullions. And glazing or panels can fill the transom. A wide range of face dimensions and Head Designs are available.
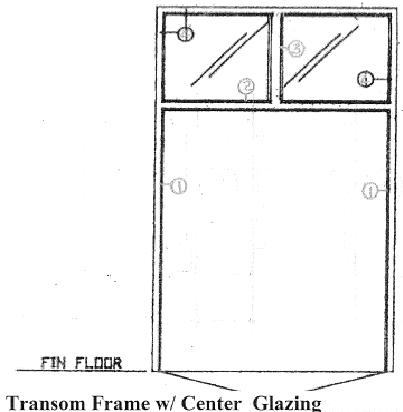
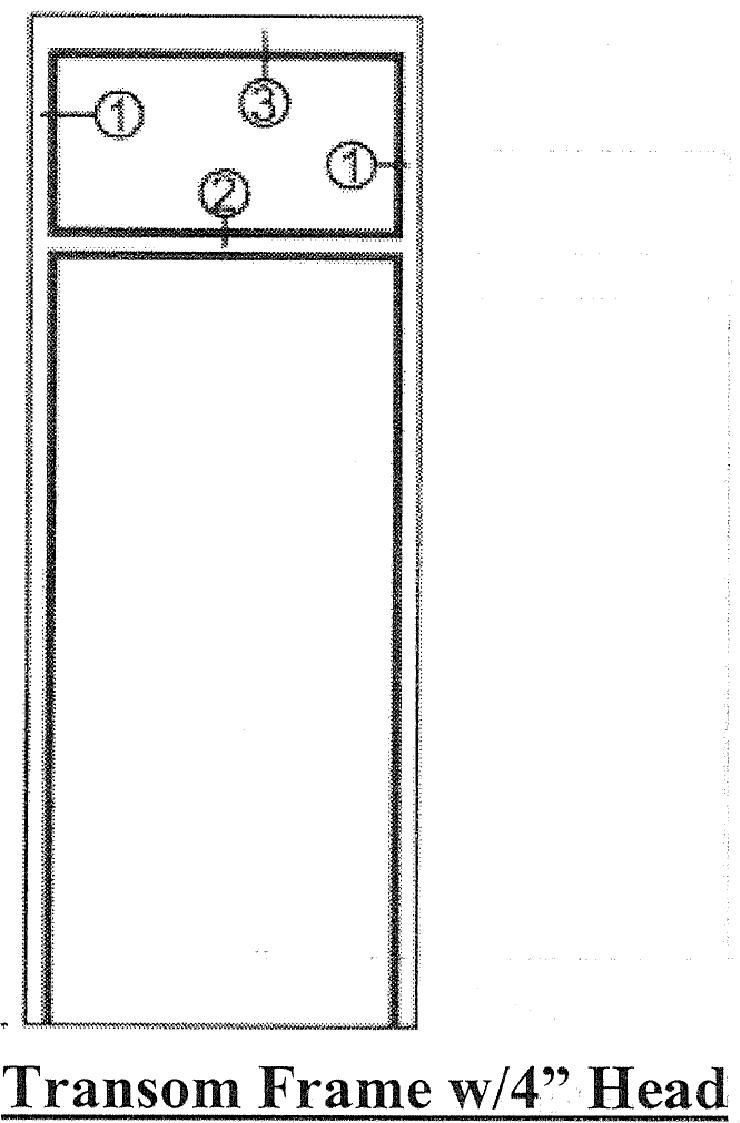
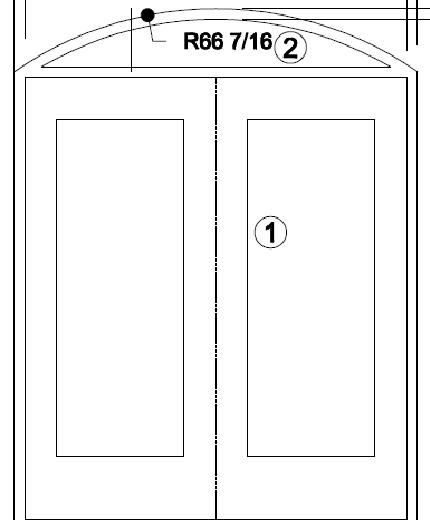
Angled Frames
A wide range of frames are available with corner and segmented mullions. Please send us your drawings and requirements and we can build most any frame an Architect can draw.
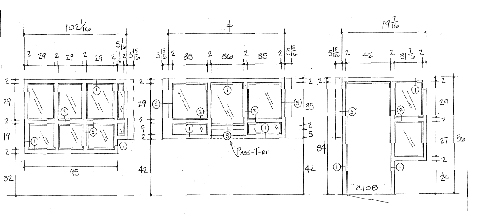
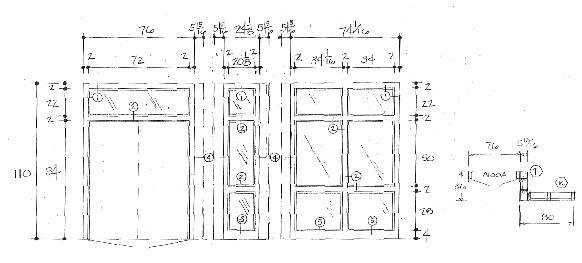
Labeled Frames with Corner Posts
- Label: 45 min or 20 min
- Angle: Any: 90 deg., 45 deg, etc.
- Maximum 136” combined width and 136” height.
- Number of Corner Posts: Multiple,
- No Limit Splices: Frame may be provided with splices for shipment.
Segmented Frames
Segmented have special mullions to form a curved frame, while the glass can remain flat each section
Labeled Segmented Frames
- Label: 45 min or 20 min
- Angle: Any: 90 deg., 45 deg, etc.
- Maximum 136” combined width and 136” height.
- Number of Corner Posts: Multiple, No Limit
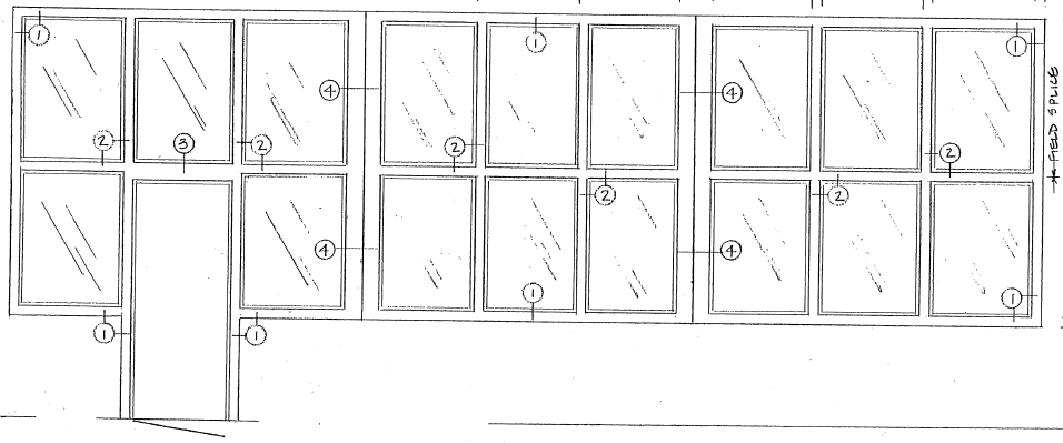
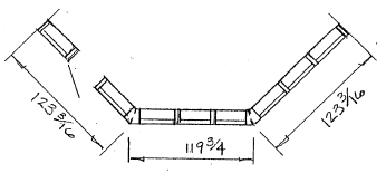

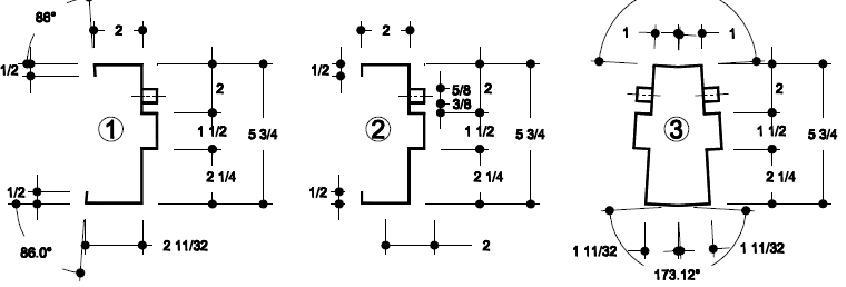
Radius Frames
Radius Head Frames are available; we punch the face of the frame out on our CNC punch presses. With the computerized accuracy of .002 “West Central Mfg. supplies the most precise and beautiful frames. Radius Faced frames are available with radiused heads or completely round windows available.
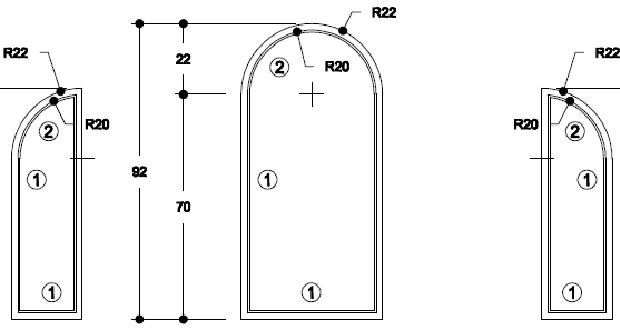
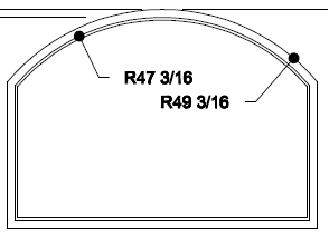
Radius Rabbet Frames can also be built. We punch the rabbet out on our CNC Punch Presses. This provides the precise radius desired. A Radius Rabbet Frame can be built for either flat or curved glazing.
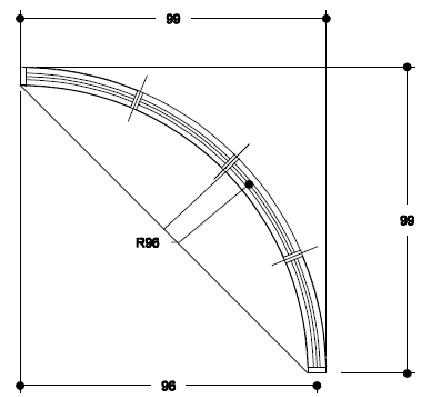
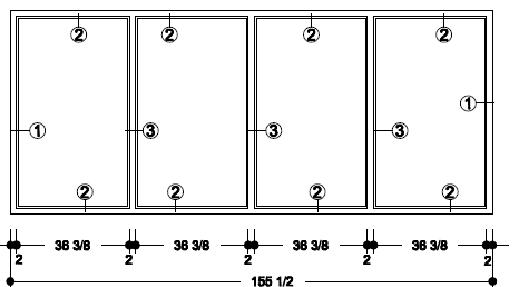


Thermal Break
Thermal Break Frames provide a break from the cold. The thermal barrier built into the frame prevents the cold transferring from the out side into the building.
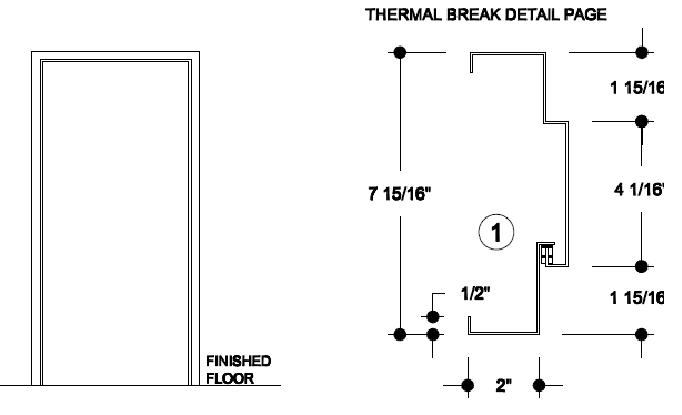
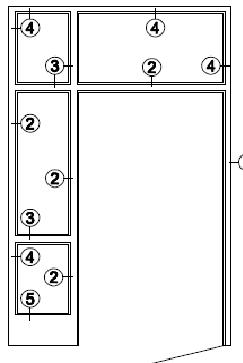
Kerf Frames
Kerf Frames are frames that have an integrated seal built in. All frames are supplied with the seal.
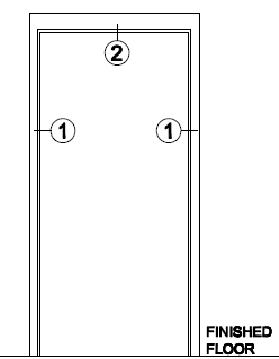
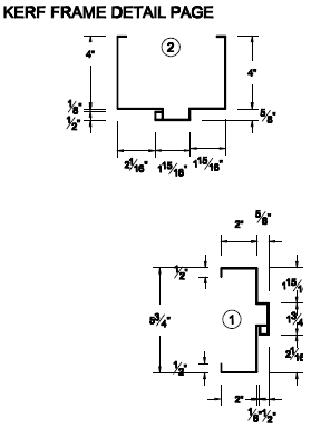
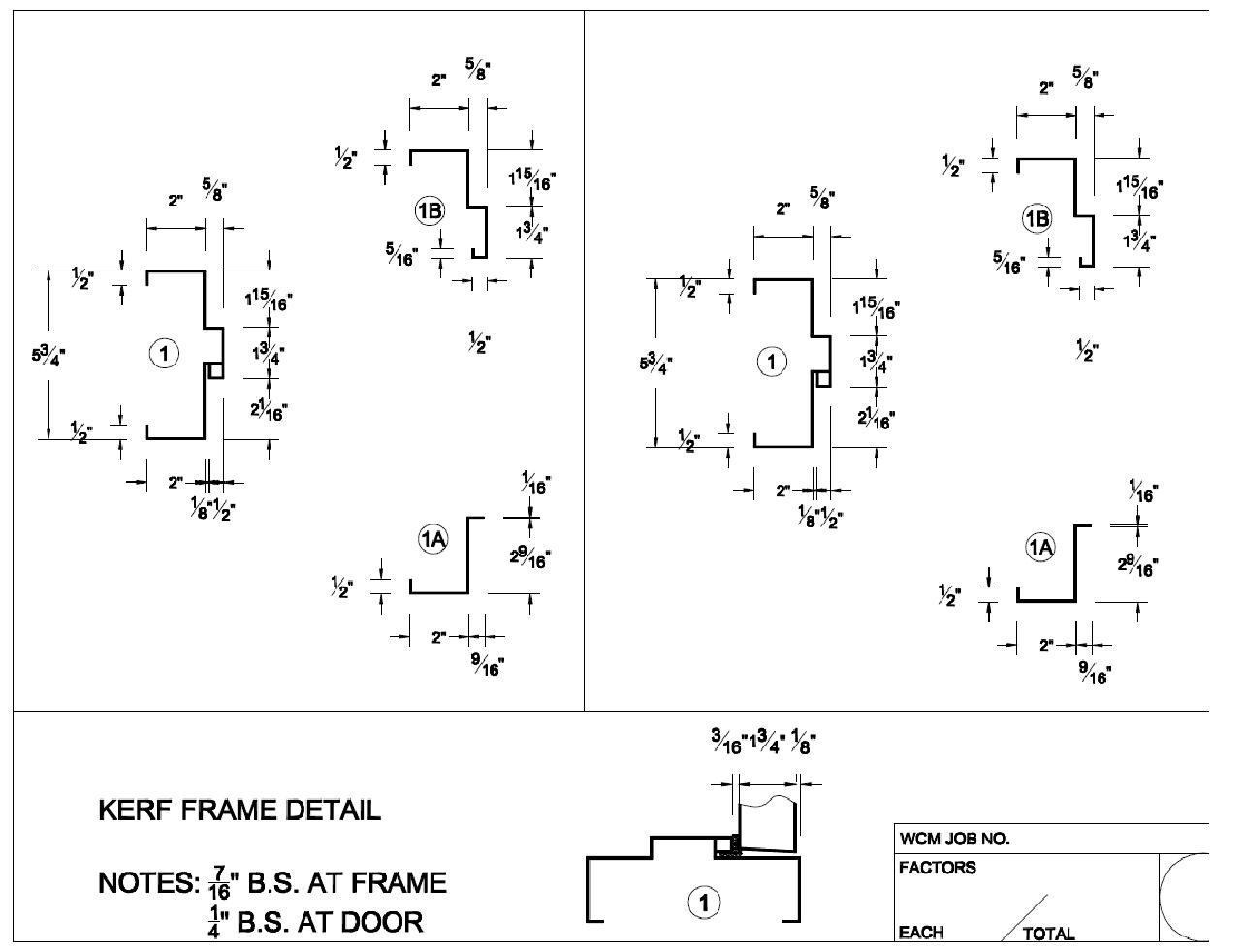
Lead Lined
Lead provides radiation protection. Typical uses are in X-ray rooms of doctors, dentists, and chiropractic offices as well as hospitals. In addition to the details below, borrowed lights, 2-piece slip frame windows, and pocket frames can all be lead-lined.
-
Lead lined frames are typically supplied with 1/16" thick lead.
-
The lead shall be formed into the profile of the frame on the door side rabbet and stop.
-
Borrowed Light frames have the glazing bead shipped loose
-
UL Label available.
-
Lead Thicknesses Available:
1/16", 1/8", Multiple layer may be stacked up to 3/8”
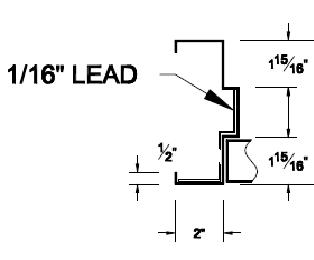
Pocket Frame
Pocket Frames are real space savers and can be labeled.
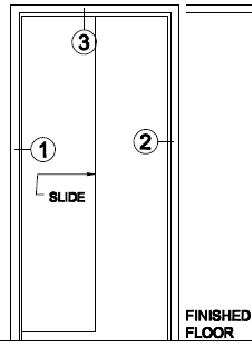
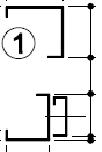


Slip-In Frames
Slip in frames are real time savers when the wall depth isn’t available, and when wood trim is desired instead of the traditional metal face slip in frames fill the bill.
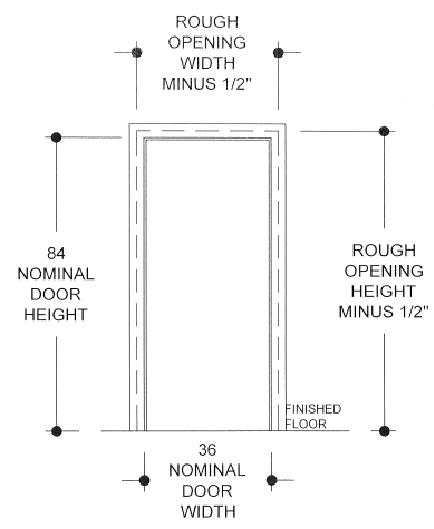
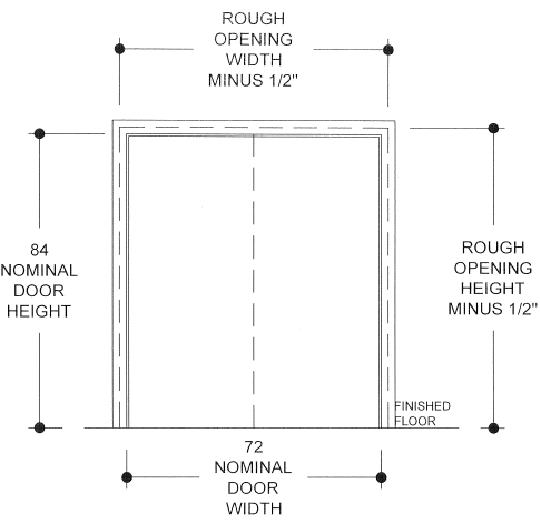
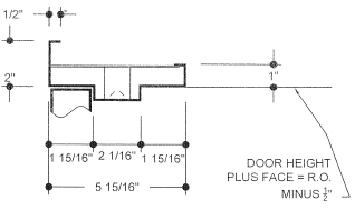
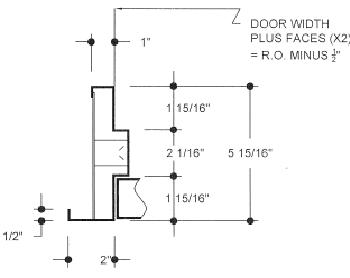
Two Piece Frames
2-pc frames are ideal when the exact wall thickness isn’t known and the project needs to be finished fast.
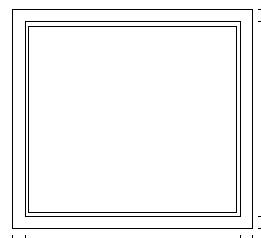

Fire Rated Hollow Metal Frames
|
STANDARD HOLLOW METAL FRAME PROFILES AVAILABLE FROM 3" DEPTH UP TO AND INCLUDING 14" DEPTH, ALL RATINGS ARE "U.L." OR "WHI"
General Requirements
OPENING SIZES
ANCHORS
HARDWARE CONSIDERATIONS
FIXED MULLIONS
UL Labeled Sidelight and Borrowed Light Frames UL Label: 45-min and 20-min labels UL Labels for Sidelight, Borrowed Light and Transom Frames are available in a variety of configurations based on glazing material to be used. Fax us a drawing of your specific requirement and we will work with you to provide a UL Label for your opening. UL Labeled Transom Frames Transom Frame with Fixed Mullion
Transom Frame without Transom Bar
Note: Lights exceeding the rating or size limitation in NFPA 80 must be approved by the authority having jurisdiction. UL Labeled Frames with Corner Posts
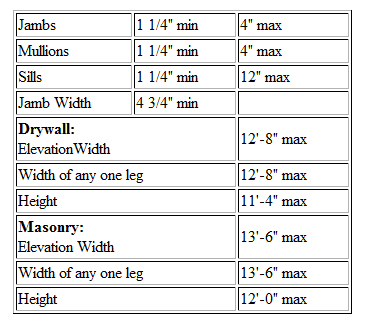 |
||||||||||||||||||||||||||||||||||||||||||||||||||||||||||||||||||||||||||||||||||||||||||||||||||||||||||||



